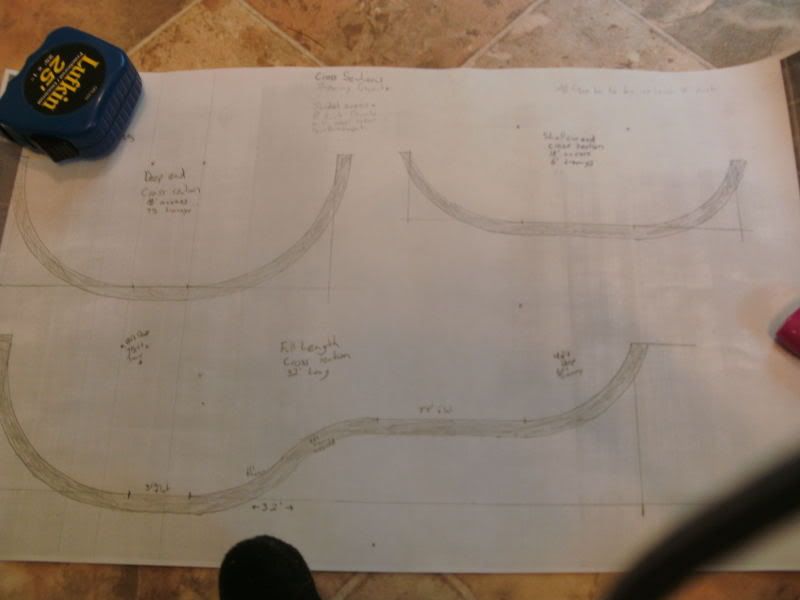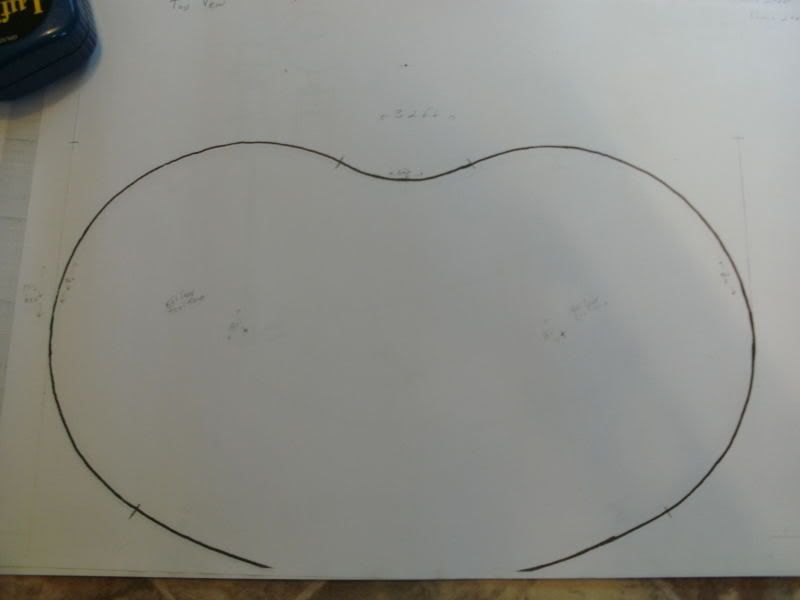

i finished my final drawings, they are slightly scaled down from what i originally wanted. probably for the best, since i haven't skated bigger stuff that often.
the pool is going to be 4' shallow and 8' deep. 32' long and 18' wide. 7 1/2' trannies in the deep with 6' in the shallow. really mellow hip, 6' outer radius.
i went to try to get my permits today, but was shot down quickly. i need to get a survey of the property with plot drawing with pool on it by the surveyor. i also need to get my drawings i did myself stamped by a structural engineer. i have an appointment monday with a structural engineer, and a friend who is a surveyor helping me out this weekend on that part.
once i find someone with a large format scanner, i will scan all my drawings and post them. here are pics of two the drawings for now.
i should have permits early next week, and then on to building the top cap.